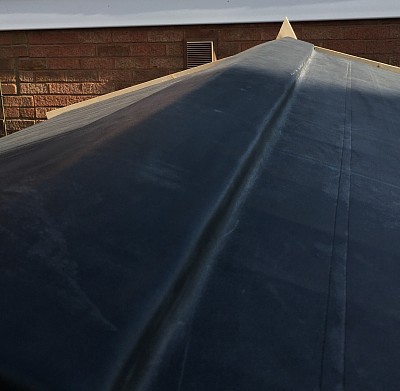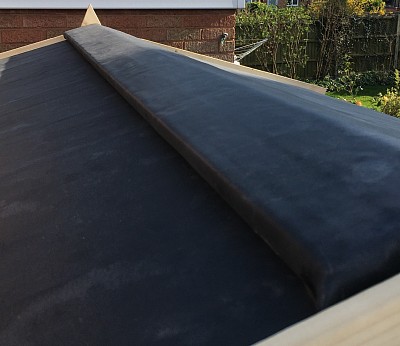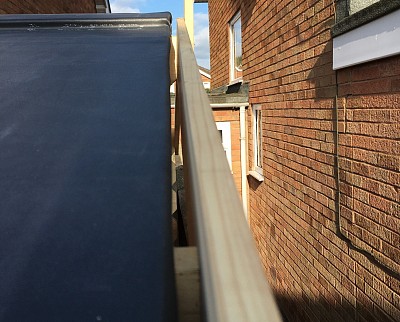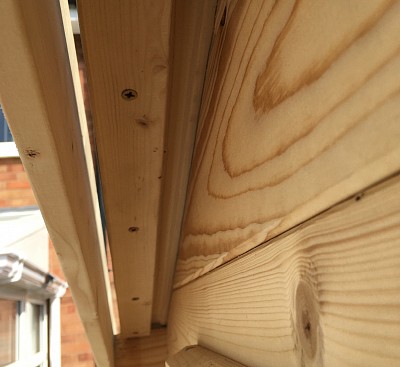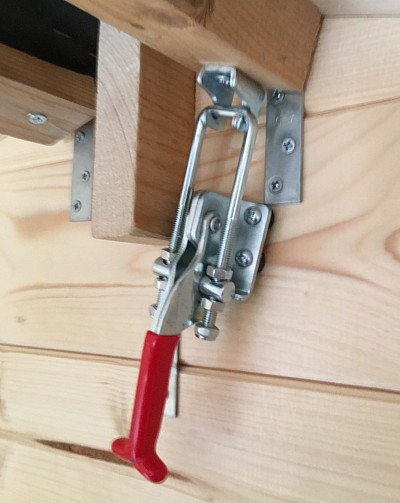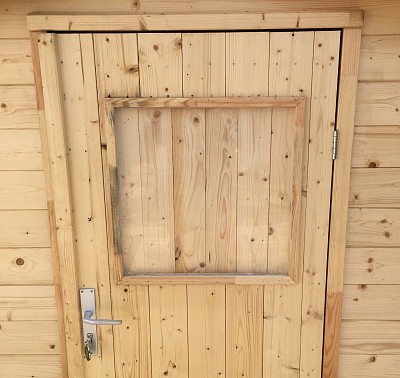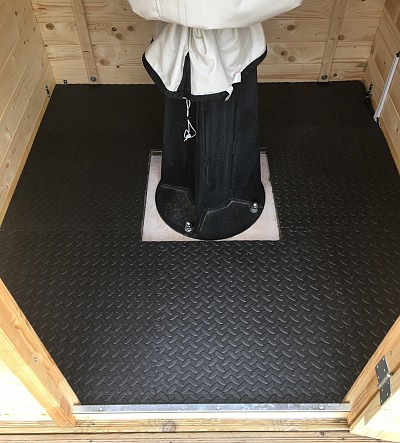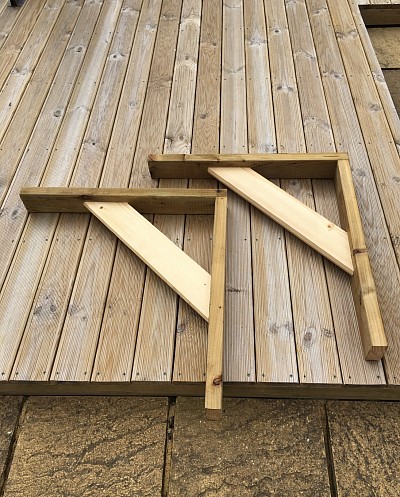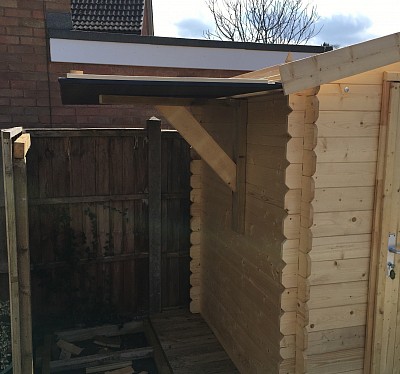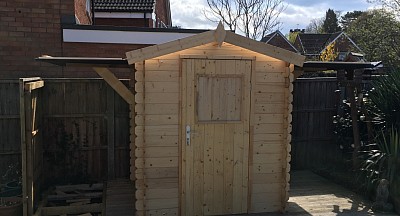Observatory Build Continued....
Here you can see the drip rails fitted to the underside of the roof edges, to allow water to run off and not into the shed, this also covered the edges of the EDPM and where it was stapled to the underside.
Next came the supports to hold the roof panels when fully open, these are gallows brackets, made of some 4” x 2” tanalised timber (I had left over from previous job) plus a piece of wood left over from the shed that I did not need, this was used to make the angled central pieces, they will be hinged to the sides of the shed, these will pull out to support the roof panels. They are 775 high and protrude 825mm, and the roof panels are 880mm, and will take the weight no problem. I have used 3” stainless steel fire door hinges which run on bearings, two on each side and are each rated at 40kg.
Support brackets fitted with 3” 40kg rated fire door hinges, which run on bearings. Also I fitted a 2” x 2” bearer on the inside of the shed where the hinges were screwed to, for added strength.

